Villa Madama: Raphael's Unfinished Masterpiece
Rome, Italy
Mons Marii (Monte Mario) is the most imposing hill outside the ancient walls of Rome, and for this reason, along with the Janiculum and the Pincian Hill, it is considered one of the city's most panoramic viewpoints. It is located in the northwest area, on the right bank of the Tiber, a short distance from Vatican City.
Traces of a fortified settlement (oppidum) dating back to the 8th-6th century BC, with large ditches and a necropolis featuring chamber tombs carved into the tuff rock (perhaps one of the Septem pagi that, according to tradition, Romulus took from the Etruscans of Veii), were uncovered during the construction of the Monte Mario neighborhood in the 1920s.
The discovery of a ditch between 5 and 8 meters wide suggests a residential area of about 10 hectares. The necropolises, as was customary, extended over the hills around the settlement. In the Roman era, the summit of the hill was traversed by the via Triumphalis, whose route is roughly followed by the modern Via Trionfale. The road takes its name from the triumph celebrated by Marcus Furius Camillus in 396 BC to mark the fall of the Etruscan city of Veii after a long siege. The road must have been of fundamental importance in supplying the Roman troops stationed around the enemy city. Finds of burials and remains of funerary monuments from various periods have been reported at multiple points along the entire ridge of Monte Mario.
The presence on the hilltop of the entrenched camp of soldiers in the pay of Lucius Cornelius Cinna during the clashes between the supporters of Marius and Sulla between 87 and 82 BC is almost certain: from these events derived the toponym clivus Cinnae attributed to the hill in a 3rd-century AD funerary inscription (CIL, VI 10247). The presence of Cinna's army on the summit of Monte Mario, from where it menacingly controlled the city, ended in 82 BC with the return of Sulla and his army from the campaign in the East against Mithridates.
Parallel to the Via Trionfale runs the Trajan Aqueduct (aqua Traiana), built not on arches but at ground level. While remains of ancient villas or farmhouses have been found along the slopes of Monte Mario, even behind Villa Madama (Largo Aldo Zucchi).
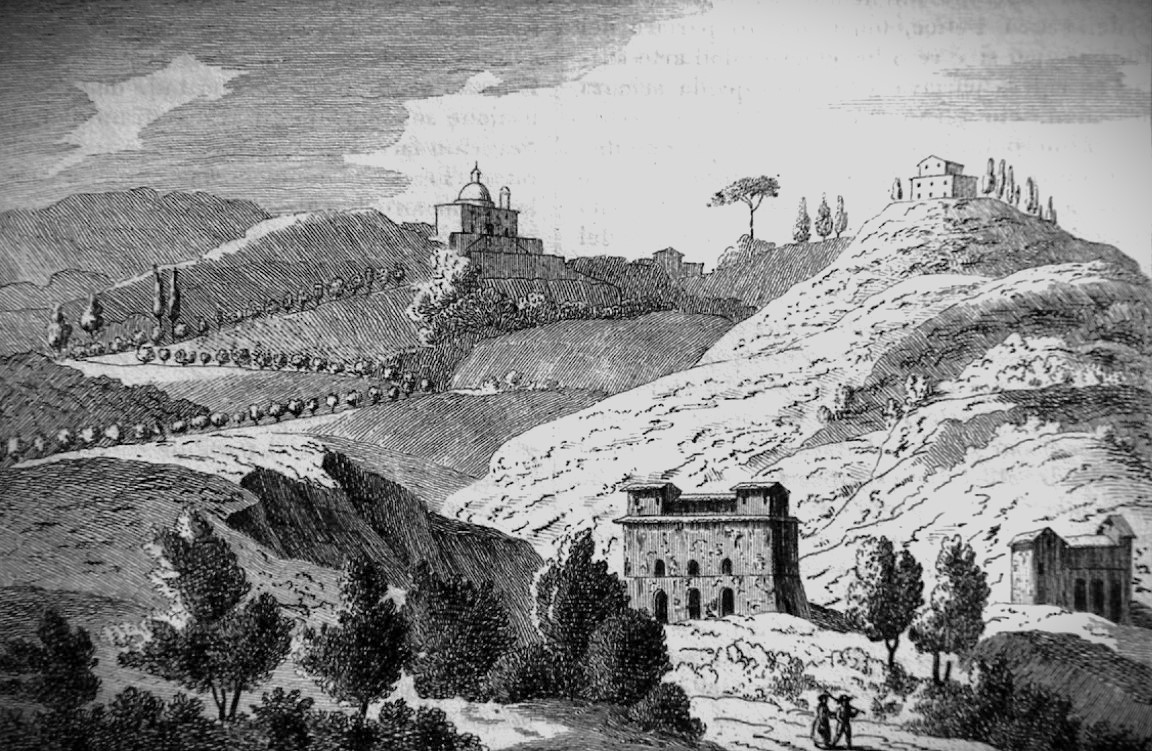
Monte Mario during XVII century
In 2023, workers were carrying out roadworks to fix hydraulic problems on Viale dei Gladiatori near the Foro Italico. While installing a sewer, they found the remains of an ancient Roman villa and fragments of artifacts.
This 2,000-year-old domus extended on the slopes of Monte Mario where the famous Villa Madama, designed by Raphael, is located. Dating to the late Republican era, it was inhabited until the 3rd century AD, but the site had already been stripped of its most important materials in antiquity. During the excavations, only fragments of 6th-century BC bucchero pottery, colored marbles, vases, and everyday tools were found. It is unusual to find such artifacts outside Rome's historic center.
Experts hypothesize that renovation work was carried out in the 2nd century AD, including the creation of a riverside portico, with the site being frequented until the 6th century. Then there is a gap in the documentation until traces from the Renaissance era were found, when the structure may have become connected to the building of Villa Madama.
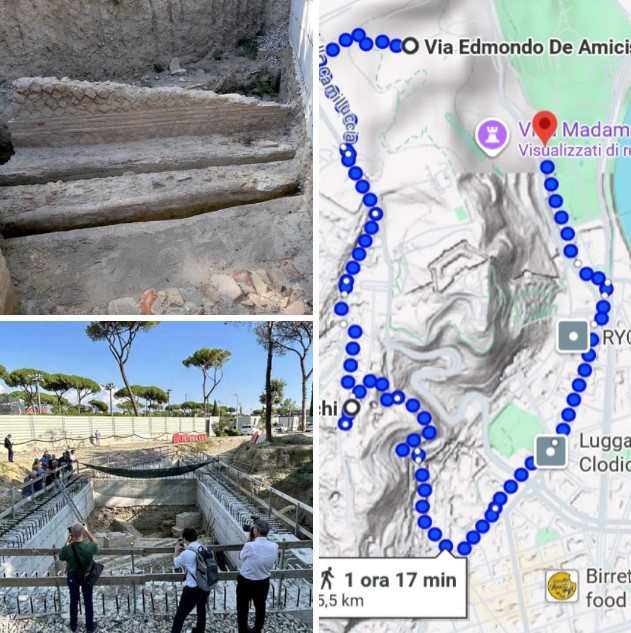
The discovery of the Roman domus on Via dei Gladiatori and the route where the remains of other ones were discovered in Rome.
Villa Madama is an elegant villa built outside Rome's historic center on Monte Mario, on the right bank of the Tiber, in the 16th century. It was originally built for Cardinal Giulio de' Medici and later became the property of Margherita Farnese. Vasari recounts that, based on Raphael's designs, his pupil Giulio Romano oversaw the construction, taking care of the decoration of paintings, stuccoes, floors, fountains, groves, etc., thus creating in the Casino, after the Vatican Loggias, the most classical model from which architects and decorators could learn.
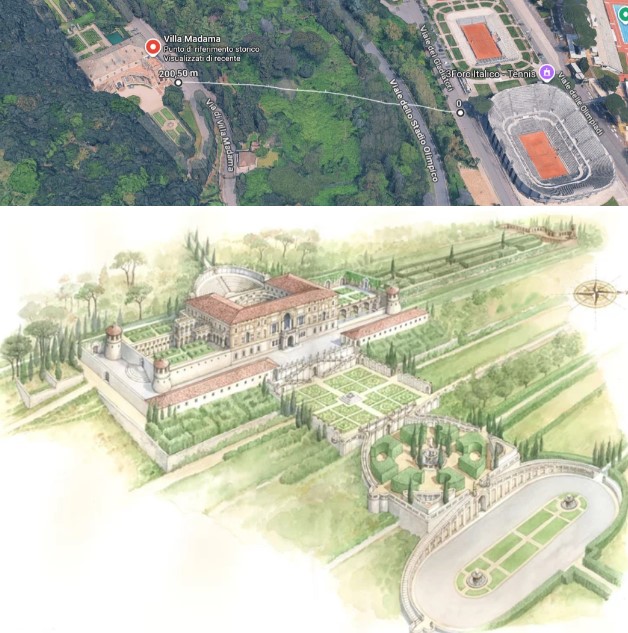
Location of Villa Madama and the discovery site of the Roman domus on Via dei Gladiatori. - Project for Villa Madama by Raphael
In his design for Villa Madama, Raphael conceived spaces to astonish the viewer at every glance.
In the central part of the villa lies a circular garden beyond which we find a theater. The garden contained a stable that could hold 200 horses to run in the hippodrome. The entire space is studded with marvelous statues and fountains that decorate the environments.
As incredible as it may seem, in this project of Raphael's, the principles of spatial symmetry derived from Leon Battista Alberti and Vitruvius are set aside in favor of the totality of form and a union between the natural and the artificial.
Every space surrounding the courtyard is built along the axes of a cross. Yet the elements are also constructed according to the needs of the terrain. An example of cooperation between artifice and nature is the theater. It was built by exploiting the slope of the valley: it is set into the valley to take advantage of the acoustic effects.
We see that classicism is present in Raphael, but in an innovative way. He certainly refers to antiquity. We know he read the letters of Pliny, from which he probably drew some principles of Roman architecture. The reading of ancient texts goes hand in hand with artistic and architectural innovations.
The classical norms used by Raphael are unprecedented in the Renaissance era, and it is precisely this creative use of these norms that will distinguish his genius from other architects.
A striking example of this creativity and mastery of classical canons is the theater.
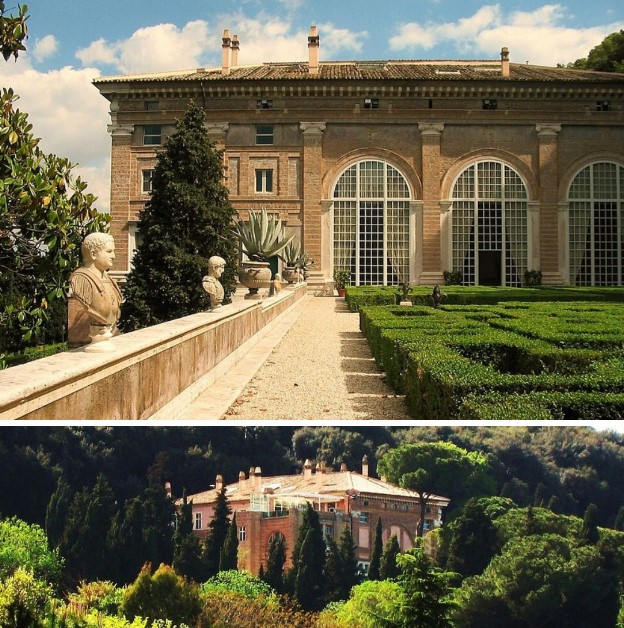
Villa Madama.
In Villa Madama, we can admire a revival of an ancient Roman palace. All elements, structural and decorative, contribute to the revival of classical values and ideals.
The villa's frescoes recall those found in the Baths of Titus, a Roman antiquity that Raphael certainly studied with interest after their discovery in the 1500s.
Structure and decoration merge in the dome above the central nave, with cross vaults that extend over the lateral apses. We find a system of walls decorated with niches reminiscent of Roman palaces dating back to Nero and the Flavian era.
Raphael's goal was to unite the three sister arts—painting, sculpture, and architecture—to achieve a total work of art.
The gardens reflect the union between architecture and nature. The fountains were built by reusing Roman antiquities and sculptures, a typical practice of the 1500s.
These fountains converge into a fishpond also used as a watering trough for horses and other animals.
We find another reference to antiquity in the arches and niches on the retaining walls, which recall a triumphal arch.
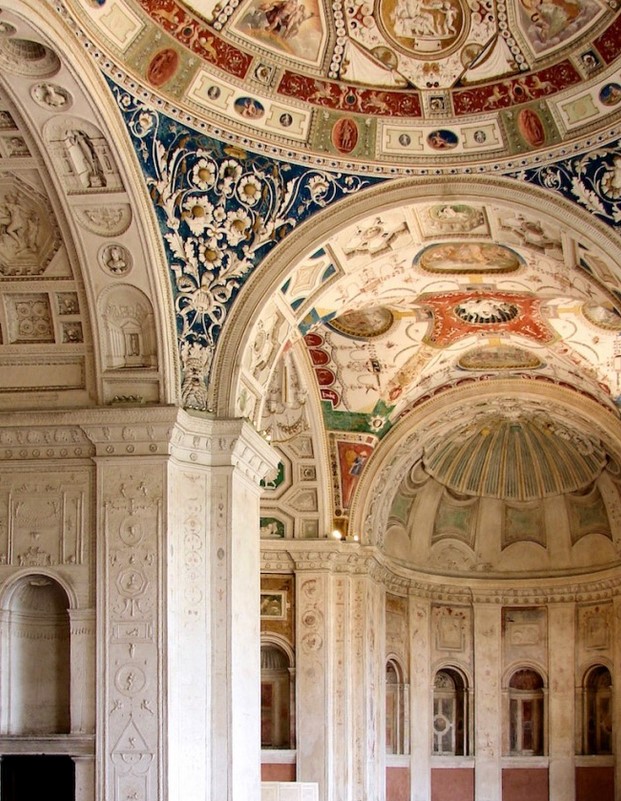
Villa Madama, Loggia, Rome
Construction began in 1518, under the papacy of Leo X (Giovanni di Lorenzo de' Medici), at the behest of his cousin Cardinal Giulio de' Medici. In the period following the Middle Ages, Roman society was emerging from the dark, fortified palaces within the walls to enjoy serene stays in country villas. In those years, the splendor and elegance of the villa later known as the "Farnesina," desired by the banker Agostino Chigi and built by Baldassarre Peruzzi on Via della Lungara, caused quite a stir. Therefore, the future Pope also wanted to commission the building of a country villa on a spur on the slopes of Monte Mario.
To this end, he commissioned Raphael to execute the design, and Antonio da Sangallo the Younger (Raphael's assistant at the St. Peter's worksite) to oversee the execution of the works. Progress slowed due to Raphael's premature death in 1520 at the age of 37 but resumed and the building phase was completed (1524-1525) after Giulio's election as the second Medici pope under the name Clement VII (1523)[1]. A formidable group of artists was engaged in the works. Besides Antonio da Sangallo, those present on the worksite included Giulio Romano, heir to Raphael's workshop, who dedicated himself to the decorations along with Baldassarre Peruzzi and Giovan Francesco Penni. Giovanni da Udine took care of the stuccoes and Baccio Bandinelli of the sculptures.
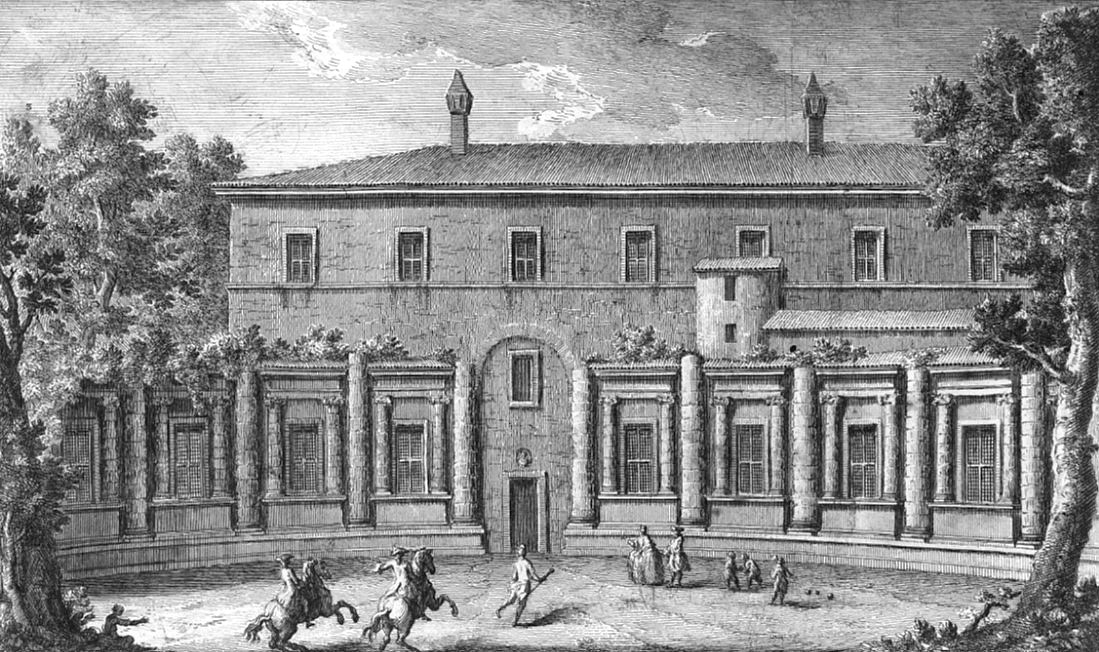
Villa Madama, 1761: Main Casino designed by Raphael of Urbino, then executed by his pupil Giulio Romano; the circular courtyard remained unfinished.
The definitive realization of the project, however, was irrevocably compromised by the vicissitudes experienced by the Papal State under the papacy of Clement VII. In 1527, the Sack of Rome by the Landsknechts of Charles V, with the complicity of the Colonna family, and the subsequent agreement between the pope and the emperor removed any priority from the realization of Raphael's ambitious project. During this tragic episode in Roman history, the villa was sacked and set on fire. Vasari recounts that the pope wept seeing it burn from his refuge in Castel Sant'Angelo.
Indeed, the original project was majestic and complex and involved a large expanse of land that was supposed to descend with a succession of terraces, Renaissance perspectives, and Italian-style gardens down to the banks of the Tiber. For the construction of the buttressed structures, the collaboration of Antonio da Sangallo the Elder, known for his technical skills in fortifications, was also requested.
After the death of Clement VII, the villa remained the property of the Medici family: it first belonged to Cardinal Ippolito de' Medici and then to Alessandro de' Medici, Duke of Florence, who married Margherita of Austria – the natural daughter of Emperor Charles V – whose appellation "Madama" (Madam) gave the villa its name, as well as that of Palazzo Madama (seat of the Italian Senate) and the town of Castel Madama near Tivoli. After Alessandro's death, Margherita, widowed at 15, married Ottavio Farnese, Duke of Parma and Piacenza and nephew of Pope Paul III.
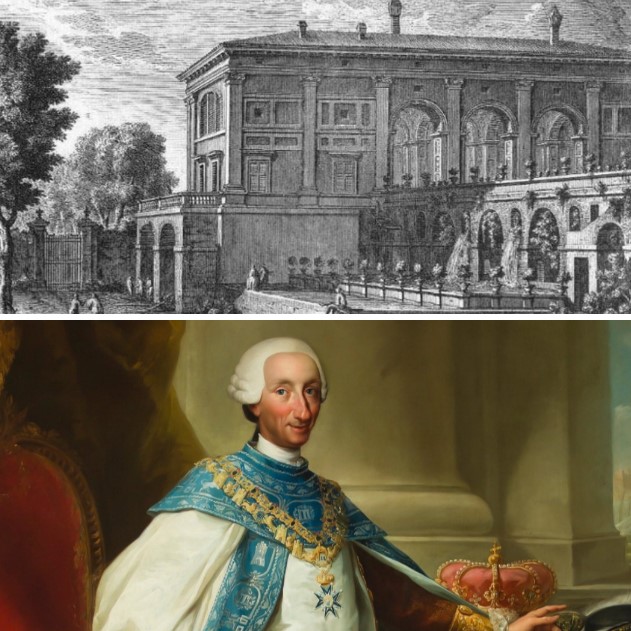
Engraving by Giuseppe Vasi of Villa Madama in Rome in 1761 and Carlos III con el hábito de su Orden (1771) by Mariano Salvador Maella, 1783 - 1784, Royal Palace of Madrid
Upon Margherita's death, the villa passed to the heirs of the Farnese family, Dukes of Parma and Piacenza, beginning a slow and progressive abandonment. After the Farnese family died out, the villa continued its decay, passing by inheritance to the King of Naples, Charles of Bourbon, who let it degrade into an agricultural property, a prerogative of the crown, and stripped it of all artistic decoration.
Throughout the 19th and early 20th centuries, the villa fell into ruin, being used as a hayloft, agricultural warehouse, and even as troop quarters.
In 1913, it was purchased by the French engineer Maurice Bergès, who entrusted the restoration to Marcello Piacentini. In 1925, the property passed to the American heiress Dorothy Caldwell-Taylor, Countess of Fasso, who completed the restoration project. Piacentini is responsible for the construction of the second floor and the helical travertine staircase in Renaissance style that leads to the piano nobile (first floor).
Owned by the Italian Ministry of Foreign Affairs since 1941, Villa Madama is today a representative venue for the Ministry and the Presidency of the Council of Ministers. The villa preserves the loggia designed by Raphael, inspired by the architecture of Roman baths, decorated with stuccoes by Giovanni da Udine and paintings by Giulio Romano. Grotesques, which the two artists used after rediscovering them in the excavations of the Domus Aurea, are visible everywhere. Besides the loggia, the significant artistic element is the hall with the vaulted ceiling, also decorated by Giulio Romano. In front of the loggia, the Italian-style garden still retains the Fountain of the Elephant, created by Giovanni da Udine, which recalls the Indian elephant Hanno, brought to Rome by the Portuguese ambassador for the consecration of Leo X in 1514; on either side of the entrance leading from the terrace to the rustic garden are two giant stucco figures made by Baccio Bandinelli.
What we see today is nothing but a modern restoration that has allowed us to see Raphael's project in almost its entirety. The villa is visitable only on the occasion of events or special openings, as it is used by the Foreign Ministry for ceremonies or to host heads of state.
Via di Villa Madama, 250 (Rome)
